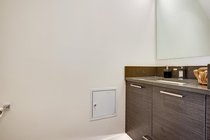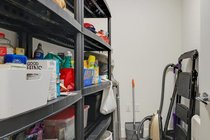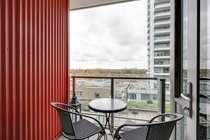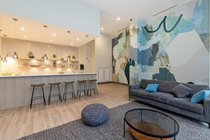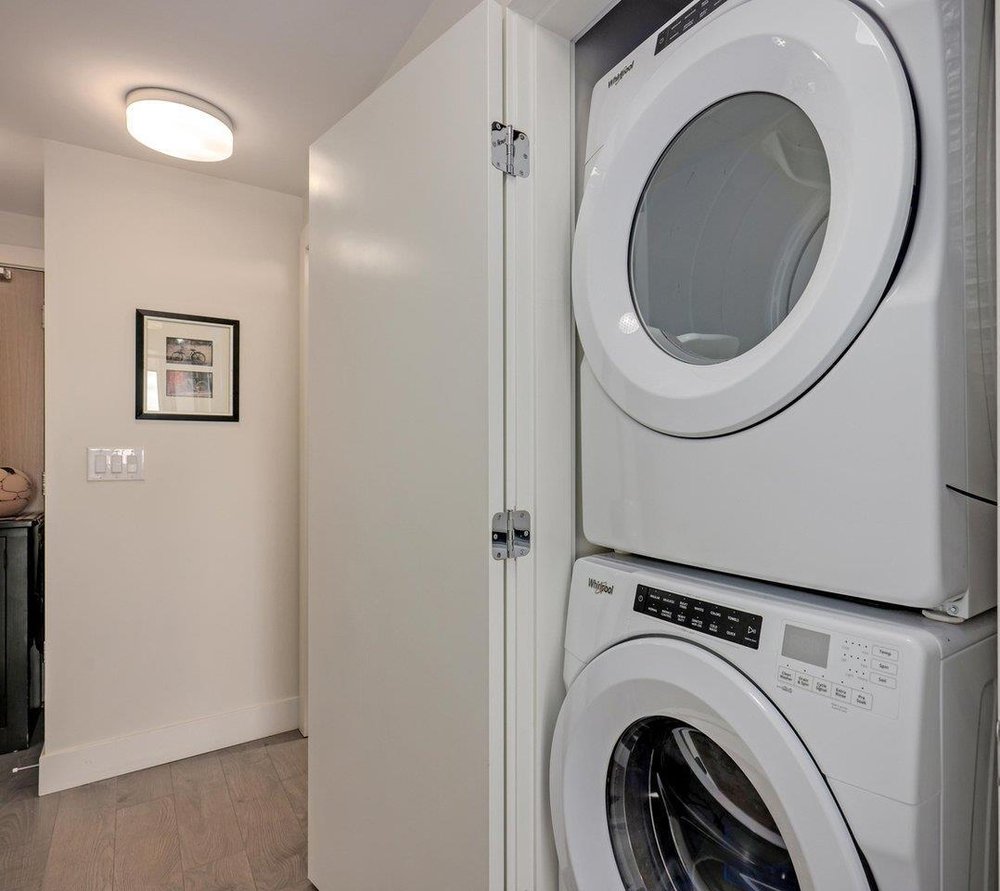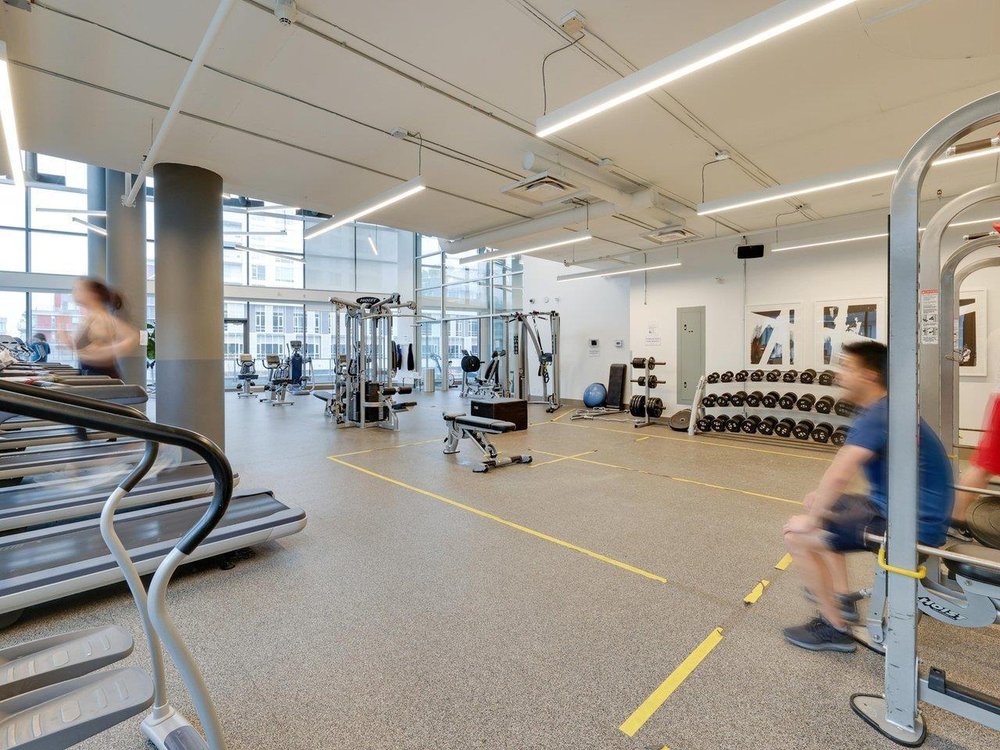Mortgage Calculator
703 3451 Sawmill Crescent, Vancouver
River District’s Opus at Quartet. Mid rise concrete 2 lvl, 2 bed, THREE bath suite. Many unique extras. You’ll love its 443 SF deck with river views & barbecue gas outlet. TWO adjacent parking stalls. Murphy bed in 2nd bdrm. Primary bdrm has Juliet balcony + heated ensuite flr. Main floor is open concept with SxS Jen-Air appliances, quartz counters, gas stove & on demand hot water for its gleaming kitchen. Flex space for office or extra storage. Laminate floors. 2nd level has exit to 8th floor. Also: black out blinds & NEST high-efficiency sys heat pumps on each floor - year round comfort! Amenities: gym, pool, steam & sauna, basketball + squash courts, TWO guest suites & more. Step off the elevator to shop at Save-On and Shoppers, dine or bank. Near Transit and Fraser River trails.
Taxes (2022): $2,439.80
Amenities
Features
Site Influences
| MLS® # | R2770883 |
|---|---|
| Property Type | Residential Attached |
| Dwelling Type | Apartment Unit |
| Home Style | 2 Storey |
| Year Built | 2020 |
| Fin. Floor Area | 991 sqft |
| Finished Levels | 2 |
| Bedrooms | 2 |
| Bathrooms | 3 |
| Taxes | $ 2440 / 2022 |
| Outdoor Area | Balcny(s) Patio(s) Dck(s) |
| Water Supply | City/Municipal |
| Maint. Fees | $666 |
| Heating | Heat Pump |
|---|---|
| Construction | Concrete |
| Foundation | |
| Basement | None |
| Roof | Other |
| Floor Finish | Laminate |
| Fireplace | 0 , |
| Parking | Garage; Underground |
| Parking Total/Covered | 2 / 2 |
| Exterior Finish | Concrete,Mixed |
| Title to Land | Freehold Strata |
Rooms
| Floor | Type | Dimensions |
|---|---|---|
| Main | Living Room | 11'6 x 15'3 |
| Main | Kitchen | 13'4 x 11'7 |
| Main | Den | 7'7 x 4'11 |
| Main | Patio | 27'1 x 16'2 |
| Main | Foyer | 8'2 x 3'11 |
| Above | Primary Bedroom | 11'5 x 8'9 |
| Above | Bedroom | 11'2 x 8'3 |
| Above | Patio | 6'8 x 6' |
| Above | Laundry | 2'5 x 3' |
Bathrooms
| Floor | Ensuite | Pieces |
|---|---|---|
| Main | N | 2 |
| Above | Y | 4 |
| Above | N | 3 |








